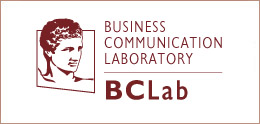Infrastructure
Facilities
The facilities of the workshop, whose investment program for the five-year period 1995-1999 was financed by the Operational Program of the Attica Region, were officially launched on December 16, 1996. They occupy high quality rooms of 300 square meters and include:
Classrooms - Offices
The laboratory rooms are divided into two floors of the building located on Derigny 12.
On the 4th floor are:
- Production area with 12 workstations
- Conference room
- Office of the Director of Laboratory
On the 3rd floor are:
- Classroom with 35 workstations
- Classroom with 10 workstations
- CD - Video Library
- Seminar room
Hardware
The Lab activities are supported by:
Modern hardware capable to support the needs in research, analysis and application development.
- 2 Servers Dell (1 Web and 1 File)
- Desktop and Laptop computers for the Lab members
- Scanners
- External Hard Disks
- Laser και InkJet Printers
- DLT-tapes
- Video VHS + Hi8
- 2 videocameras (1 with DV Tape and 1 with HDD)
- 2 Video-Data Projectors
- Photocopier XEROX
- Microphones
- Sound speakers
- Lights for video producing
- 2 classrooms equipped with PC's (35 and 10 working places)
Software
Research Software
The laboratory has modern software capable of meeting its research needs, which consists of the following:
- CATI
- SPSS
Other Software
Apart from the above, the laboratory has modern software able to meet its needs in the operation of the classrooms as well as in the development and production of applications. In summary, it consists of the following:
- Windows 2003 Server R2
- Windows 7
- Windows XP
- SQL Server 2005
- Office 2010
- Kaspersky Antivirus
- Director 8
- Dreamweaver 4
- Sound Forge 4
- Finereader
- Illustrator 8
- Premiere 5
- Photoshop 5
- Visual InterDev
- Site Server




 12 Derigni Str., 4th floor
12 Derigni Str., 4th floor +30 210 8203433
+30 210 8203433
